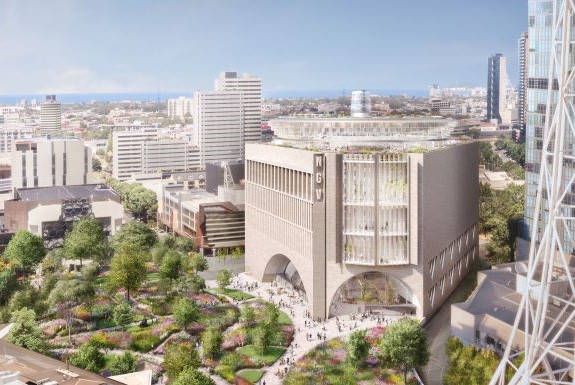Navigating Complexity: Building Possibility with No Surprises.
In the dynamic realm of construction, we relish the intricacies that come with every project. We have recently undergone a comprehensive rebranding initiative which reflects the complex nature of the work we engage in.
For almost 35 years we have championed the creative options of visionary designers, and builders—all within the letter and spirit of compliance frameworks. But what are the inherent complexities that lie within the projects we undertake?
Melbourne Arts Precinct
The Melbourne Arts Precinct Transformation is no ordinary construction project, it’s bringing to life a single continuous art, civic and cultural precinct. The city-shaping Victorian Government project is being delivered by Development Victoria on behalf of the Melbourne Arts Precinct Corporation in partnership with Arts Centre Melbourne, National Gallery of Victoria and Creative Victoria.
A mammoth undertaking, the project is Australia’s biggest ever cultural infrastructure project. The works encompass significant upgrades to Arts Centre Melbourne’s Theatres Building, construction of The Fox: NGV Contemporary – a new gallery dedicated to contemporary art and design, and a new urban garden. This 18,000sqm open space will wrap around Arts Centre Melbourne, NGV International and The Fox: NGV Contemporary and provide a seamless new pedestrian connection through the arts precinct and beyond.
Where the scope of the project extends beyond the physical structures, the consultation process on compliance advice becomes a delicate dance. As Building Surveyors, we are responsible for balancing the aspirations of the architects and stakeholders with the practicalities of construction, adhering to safety and compliance standards. A key challenge faced by the Codus team of Director Frank Isgro, Shaun Nelson and Enzo Palermo, involved the integration of sections of Sturt Street into the basement extension of Melbourne’s Theatres Building.

Photo courtesy of Development Victoria.

Photo courtesy of Development Victoria.
Werribee Zoo Enclosures
The Building Code of Australia while comprehensive, does not quite account for the unique needs of elephants. The Werribee Zoo enclosures represent some of the many difficult to classify structures we take on.
Observing construction of these enclosures for our gentle giants has been an extraordinary journey, one filled with obstacles and triumphs that challenge conventional construction norms.
The project has been a huge, collaborative effort to balance compliance with the unchartered territory of elephant strength and ongoing welfare.
Through proactive and detailed review Codus was able to identify early areas where traditional paths to compliance could not be achieved given the unique nature of elephant needs. This meant we were able to provide appropriate regulatory guidance to the client through the Building Appeals Board process early in the job schedule to mitigate program delays.
From climbing into a 3.5m deep swimming pools to inspecting single-storey structural footings that are stronger than some apartment buildings’ – the Codus team of Sarah Stevenson and Stephen Braybrook have witnessed the gradual metamorphosis of the enclosure into a vibrant and safe-haven for these creatures and the staff who take care of them.
Bendigo Law Courts
Codus has a legacy of working on significant government buildings. We solve the hard stuff and thrive in dealing in the often “grey” world of regulatory compliance
Court Services Victoria (CSV) engaged Codus as the statutory building surveyors for the multi-jurisdictional Bendigo Law Courts—a state-of-the-art $152 million five level building. The community hub houses specialist courts and key services under one roof, featuring functional multipurpose spaces with advanced technological capabilities.
The team at Codus, led by our Project Director Socrates Capouleas and our Project Leader Liz Haksever and Sean Houlihan, navigated the complexities presented by compliance requirements, the diverse uses of the space and the court’s necessity for a high level of security. For the design team to meet the client’s project objectives, adopting a conventional compliance pathway of following the deemed to satisfy provisions of the BCA was not possible, without substantial changes. Hence, the design incorporated a performance-based approach to compliance which required complex assessment from the Codus team.
Built over five levels, the building has nine courtrooms, two hearing rooms, two mediation suites, remote witness facilities, safe waiting facilities, dedicated jury areas, and meeting rooms for support agencies and client services. Transparent communication was key in the project’s success, so the team prioritized open channels to alleviate the added complexity of coordinating remotely for this regional project.
Codus identifies potential issues before they become major obstacles, enabling timely resolution and avoiding costly delays. Our philosophy is to ensure no surprises and no mistakes so that you get certainty in compliance, budget and program - irrespective of the unique complexities of your project.
